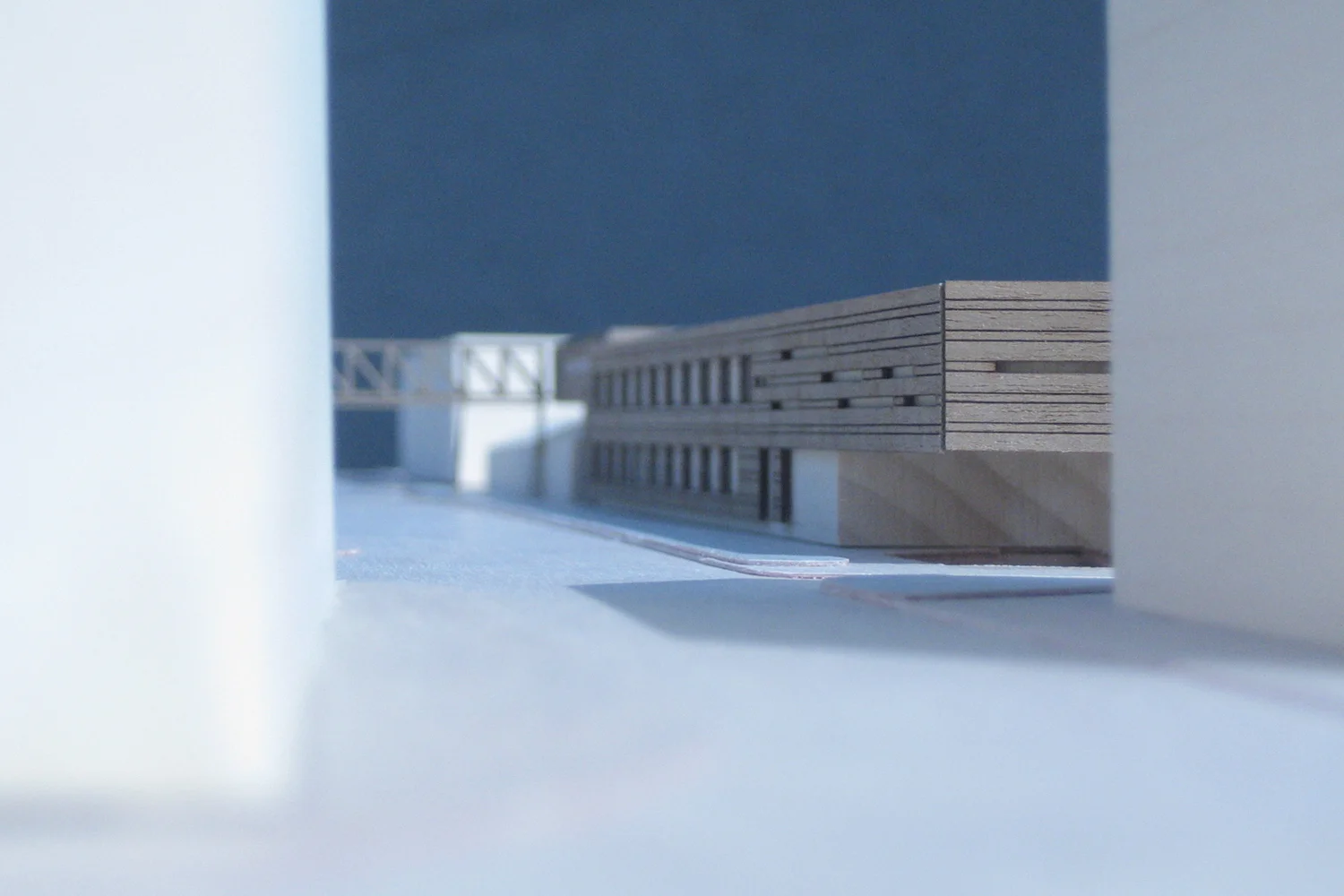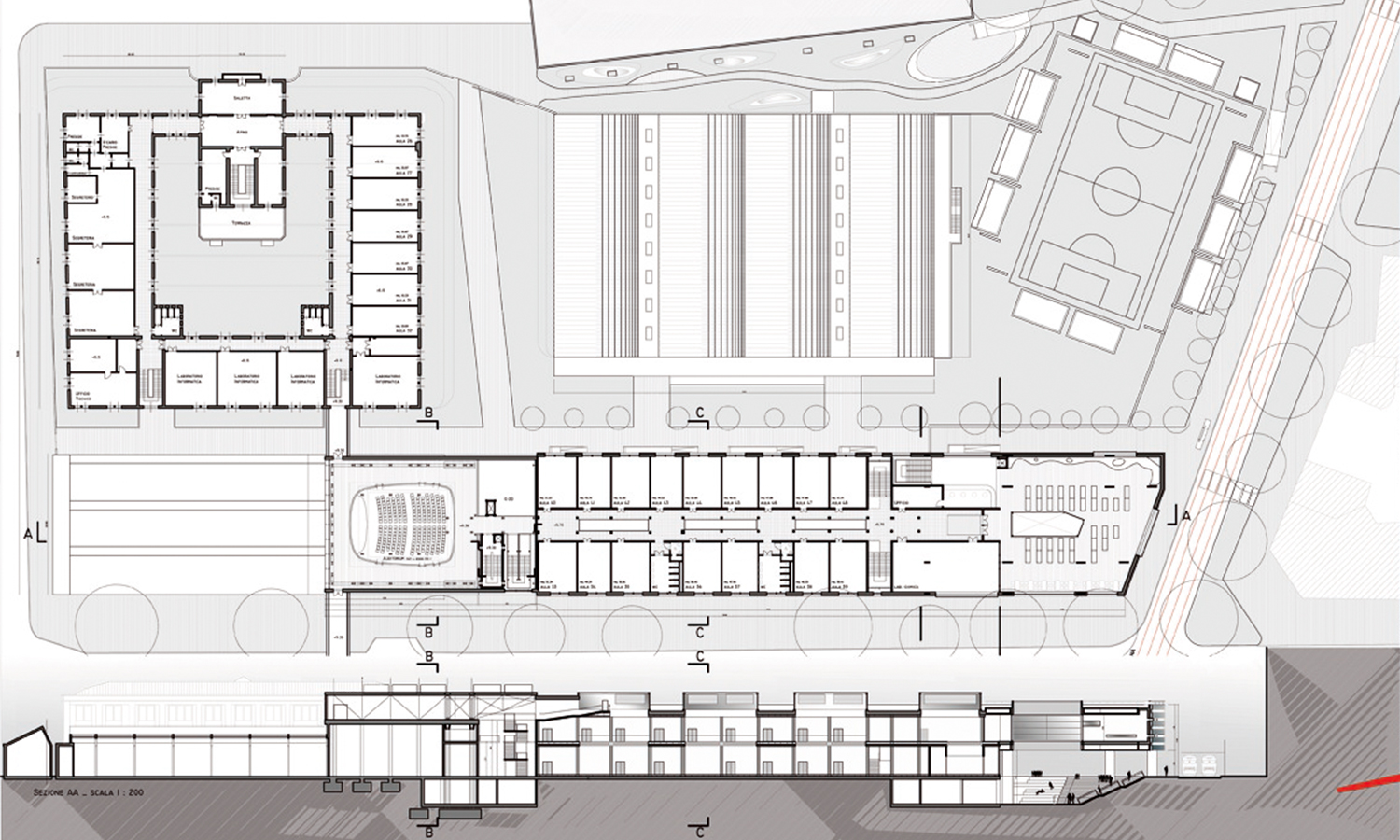Feltrinelli
Feltrinelli
This project aimed to adapt and modernise the Feltrinelli State Industrial Technical Institute, a secondary school in Milan, in order to meet the demands of today. This included the full removal of what was formerly a gym and partial demolition of the classrooms to make room for a new entrance hall and auditorium. It also included the important and major renovation of the hallway, an area which plays a significant role in student life in the school.
To ensure the campus could function within a constant state of change, the project focused on the connections and walkways between interiors and exteriors, as well as the relationship of the campus to the city itself. This generated the idea of using he bridge as a nodal point between the various parts of the complex, primarily being the main building (La Palazzina), the workshop, vaulted building and the classrooms.
This led to the creation of an auditorium that also functions as a bridge, partially located above the workshop, within which the main routes connect, for ease of movement across the campus.
A new hallway design provides light and space on the first floor and important interconnections between the common areas - specifically the auditorium and the library - located at two different ends of the building.
Finally, a new library was created, situated opposite the auditorium and built on pilotis. Below this, the design included a common area with a stairway connected to a fully equipped underground gymnasium for sport, shows and public/semi-public events. Completely underground, the gym is illuminated by wells of natural light created by sculptural skylight chimneys placed at its north and south ends.
















